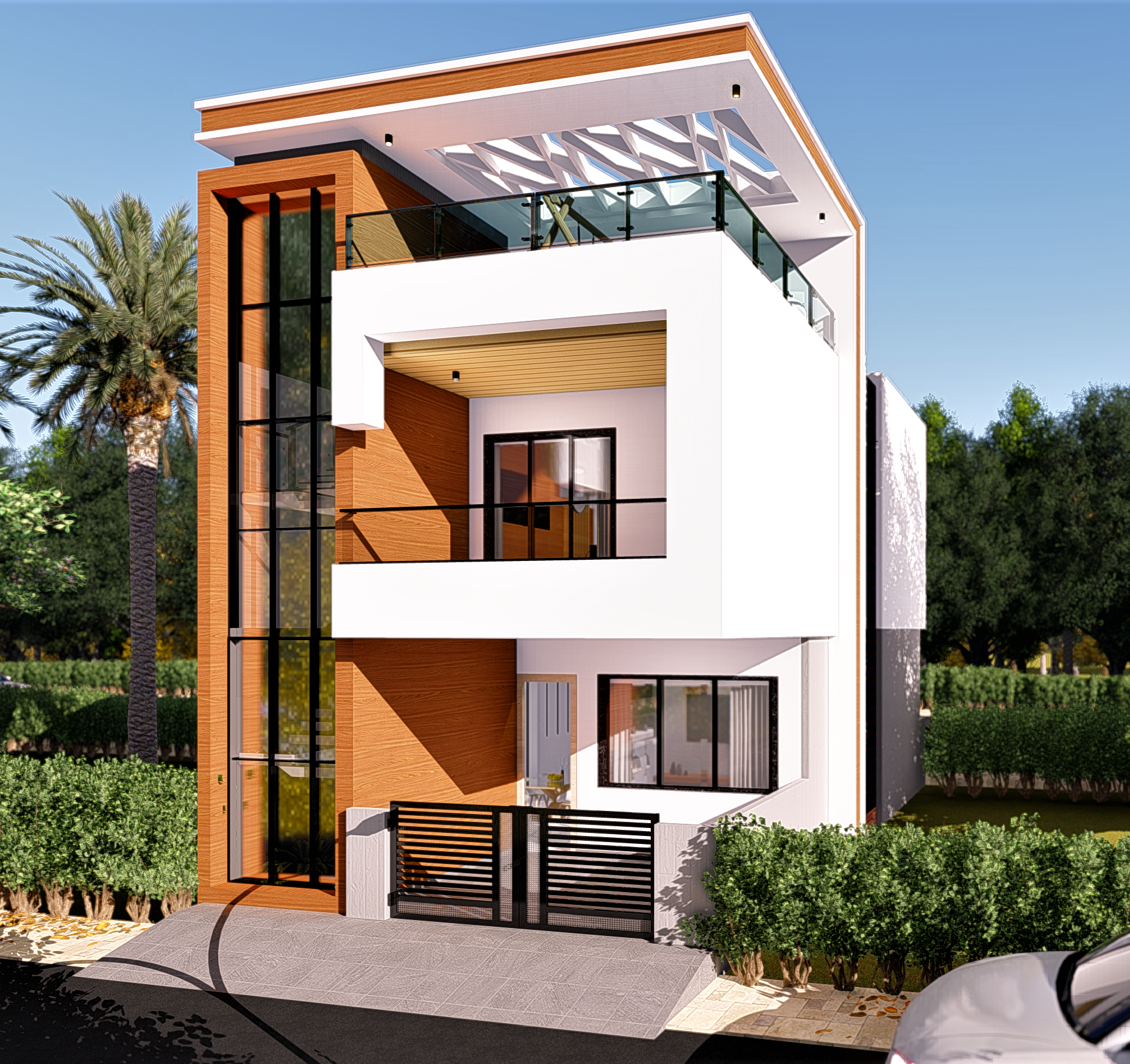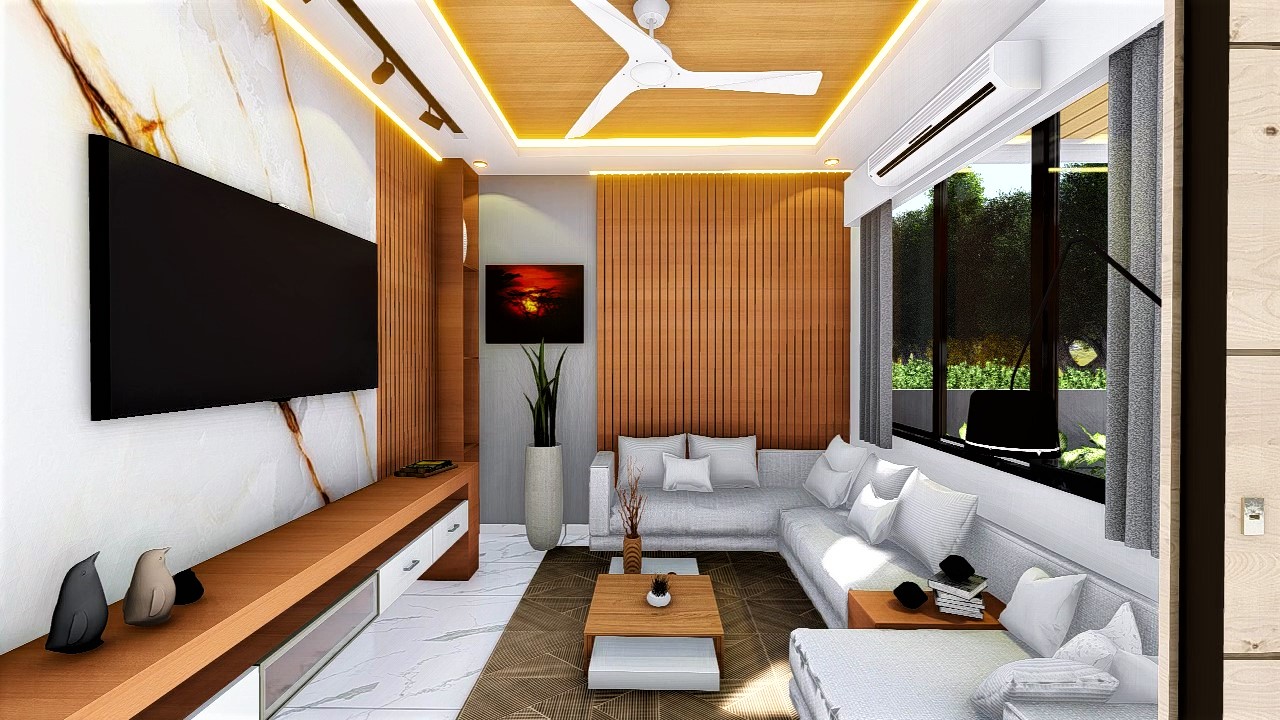20x40 House Plan | 800 sqft | 20x40 House Design | 3bhk House | Parking | Terrace Garden | Temple
In This Article, We will Discuss About this 20X40 Feet house design with planning and designing.
House contains-
PLOT SIZE: 20'x40' Feet- 88 Gaj (800 Sqft.)
FLOORS: G+1
FACING: East.
BEDROOMS: 3 No. (1+2)
TOILETS: 3 No. (1+2)
HALL: 1 No.
KITCHEN: 1 No.
PARKING: Car & Bike
STAIRS: Inside.
BALCONY: 2 Nos.
OTHERS: Computer area, Dinning, Temple.
COST: Details in the video.
House contains-
PLOT SIZE: 20'x40' Feet- 88 Gaj (800 Sqft.)
FLOORS: G+1
FACING: East.
BEDROOMS: 3 No. (1+2)
TOILETS: 3 No. (1+2)
HALL: 1 No.
KITCHEN: 1 No.
PARKING: Car & Bike
STAIRS: Inside.
BALCONY: 2 Nos.
OTHERS: Computer area, Dinning, Temple.
COST: Details in the video.
HALL INTERIOR VIEW
FAMILY LOUNGE AREA
CONSTRUCTION VIDEO ↴
INTERIOR VIDEO ↴
DOWNLOAD FREE LAYOUT ↴


















0 Comments