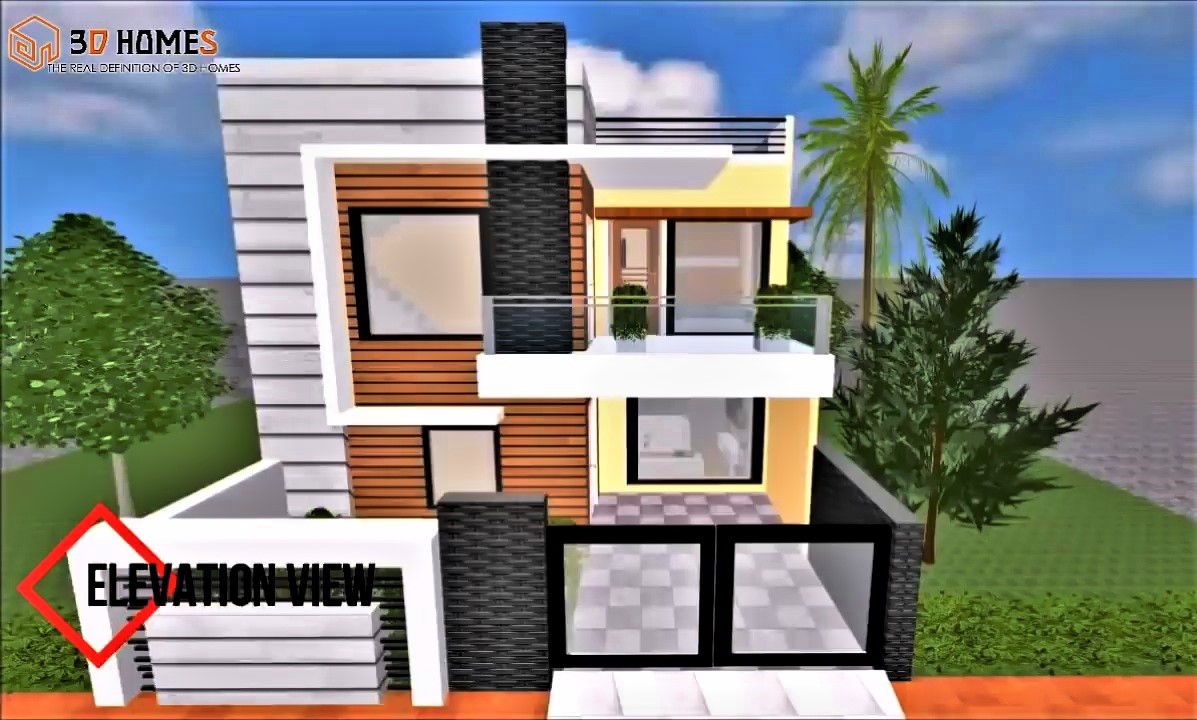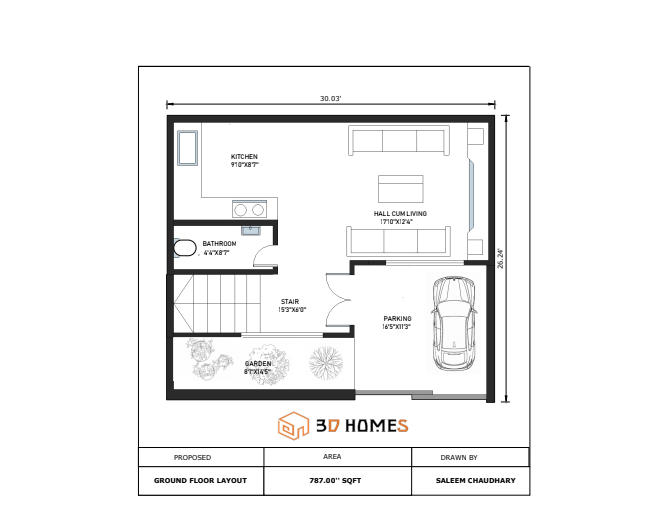Now-a-days, the first question that comes up when building a house is the elevation design?
In this design, we have given this 26x30 sized home a modern look which looks very attractive inside and out.
The house has:
- Plot Area: 780 square feet.
- Build up Area: 540 square feet.
- Direction: East facing
- Interior Price : 9 lacs.
- construction Price: 18 lacs.
Ground floor:
- Car Parking,
- Garden,
- Hall cum living,
- Kitchen,
- Bathroom,
- Passage.
First floor:
- 2 Bedrooms,
- 2 Bathrooms,
- Passage,
- 1 balcony.
Elevation
hall interior design
In this house of 780 Sq. fit, we get a huge and beautiful hall attached TV unit on the ground floor and a sofa on both sides.
2D LAYOUT
You can watch its full video by clicking here.
2D LAYOUT DOWNLOAD HERE
ALSO READ: 3D Home Design | 28x32 House Plans | 3bhk House Design | Walk through | Complete Details.




















2 Comments
Can we talk Your idea superbbb
ReplyDeleteSir give ur phone no
ReplyDelete