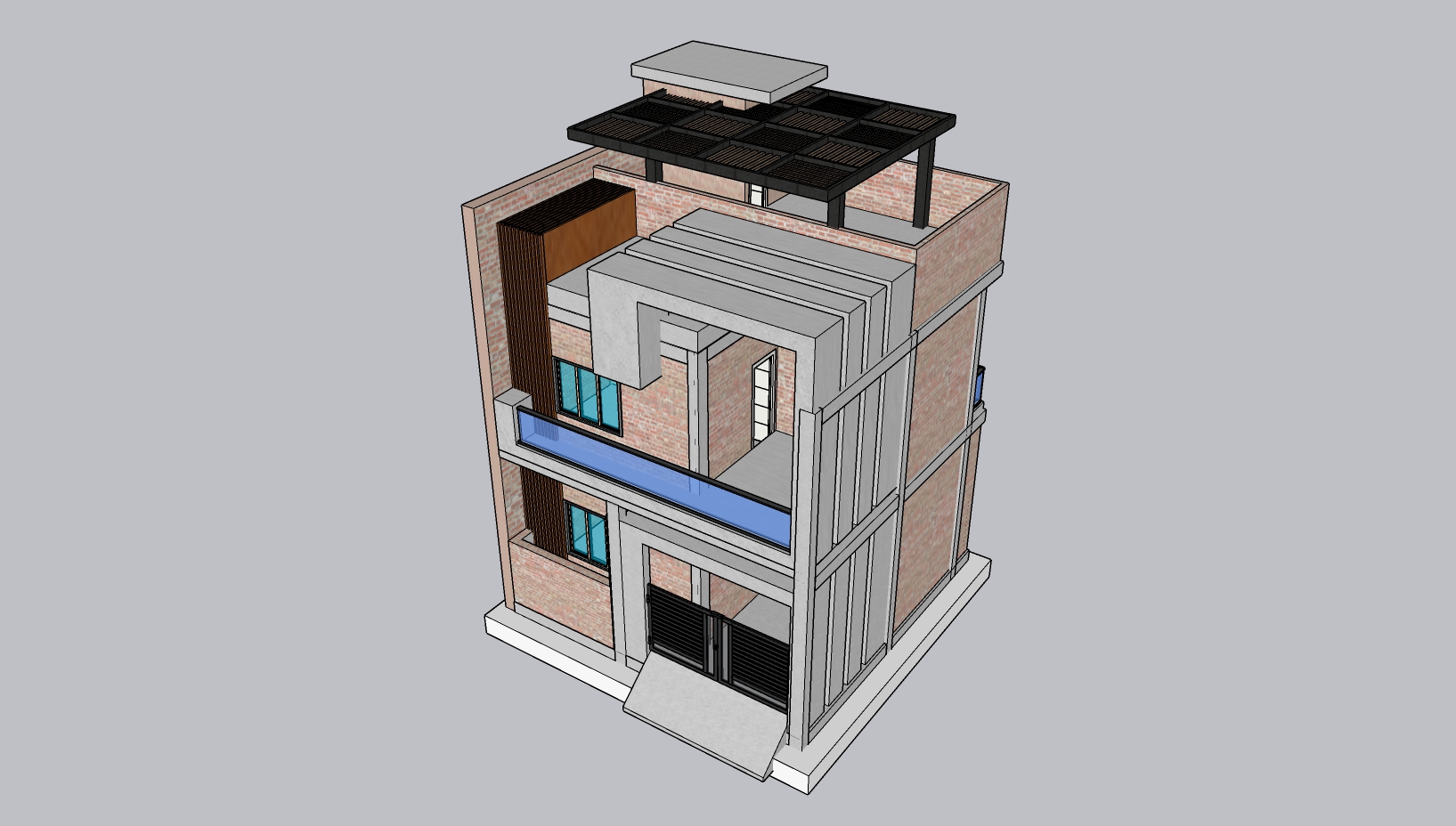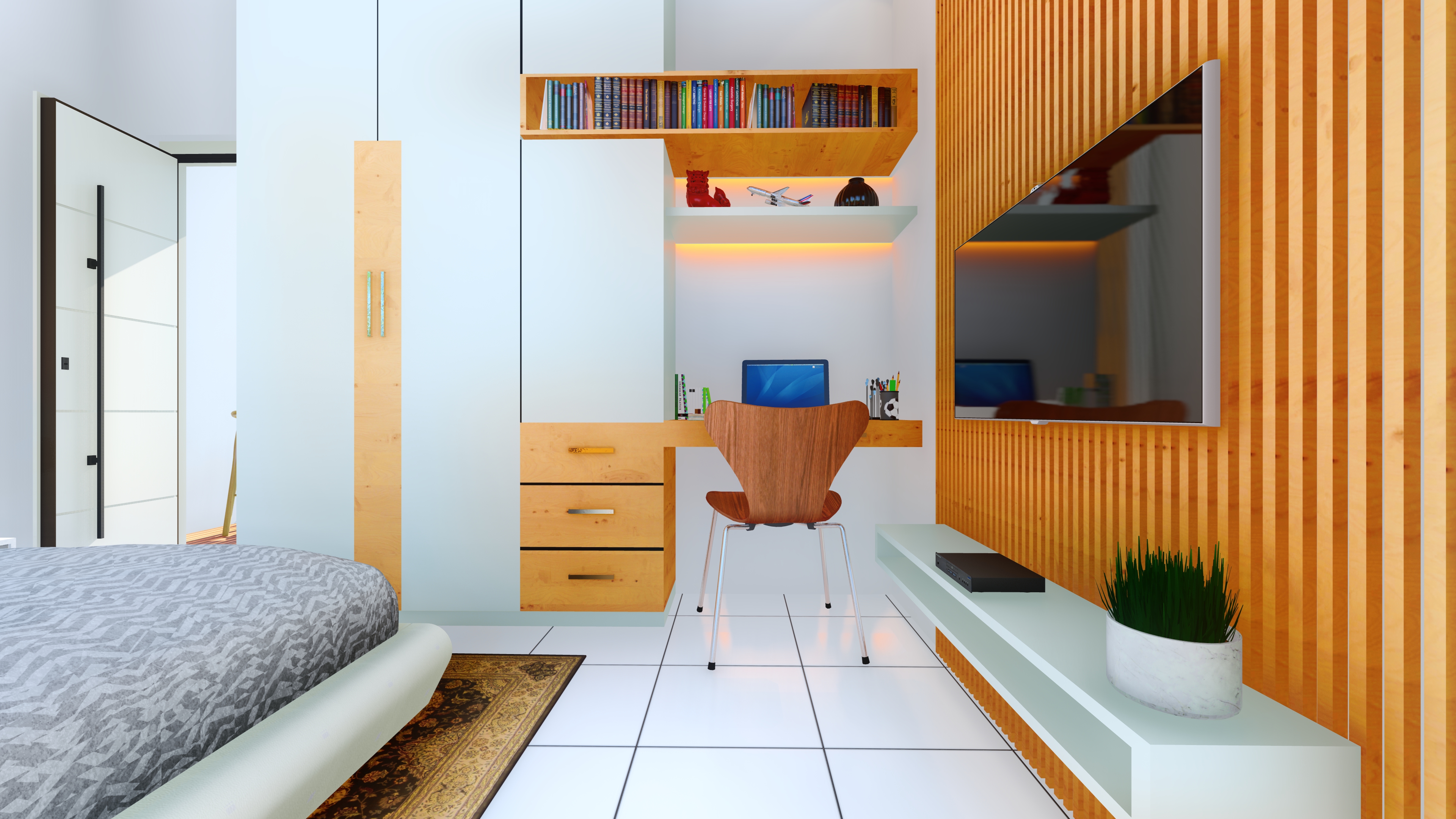25x25 House Design | Cost 10-12 Lacs | 25x25 House Plans | 25'x25' | Parking | Terrace Garden
In these video, we will discuss about this 20X30 Feet house design with construction.
This house Design Includes the following things.
PLOT SIZE: 25'x25' Feet- 70 Gaj (625 Sqft.)
FLOORS: G+1
FACING: East.
BEDROOMS: 3 No. (2)
TOILETS: 3 No. (1+2)
HALL: 1 No.
KITCHEN: 1 No.
PARKING: Car & Bike.
STAIRS: Inside.
BALCONY: 2 Nos.
OTHERS: Computer area, Dinning area.
FEATURES: Terrace Garden
COST: 10-12 Lacs
INTERIOR VIDEO WITH COST⬇️
CONSTRUCTION VIDEO WITH COST⬇️



















0 Comments