We have designed this modern house in a modern way with a 23x25 ft. two floor beautiful house interior design in an area of 575 square ft.
So let's know about this beautiful 23x25 feet house.
Elevation
We designed this house built in just two floors in this way, it looks like a 3-floor house, its elevation is the focal point of its attraction.
If we talk about the balcony, in this house you'll get beautiful balconies on both the first floor and second floor, where you can enjoy the atmosphere and beautiful views by standing or sitting there.
The house has:
- Plot Area: 575 square feet.
- Build up Area: 473 square feet.
- Direction: East facing
- Interior Price : 17 lacs.
- construction Price: 26 lacs.
Ground floor :
- Car parking,
- Planter area,
- Hall cum living,
- Bathroom,
- Kitchen
- Dining area.
First floor:
- 2 Bedrooms,
- 2 Bathrooms,
- Balcony.
Second floor :
- 1 Bedroom,
- 1 Bathroom,
- Terrace Garden.
Hall Interior design
You'll find the hall at the entrance of this house and its interior has been designed in a beautiful way in the combination of red, white and black.
In the hall, you'll find the sofa of L Shape in front of the TV unit and the temple and book stall next to the main door.
Bedroom interior design
We have designed all the bedrooms in this house with a bathroom, as well as we have a wardrobe and TV units in all the bedrooms. Black and white color wallpaper behind the bed makes this room more attractive.
2D LAYOUT
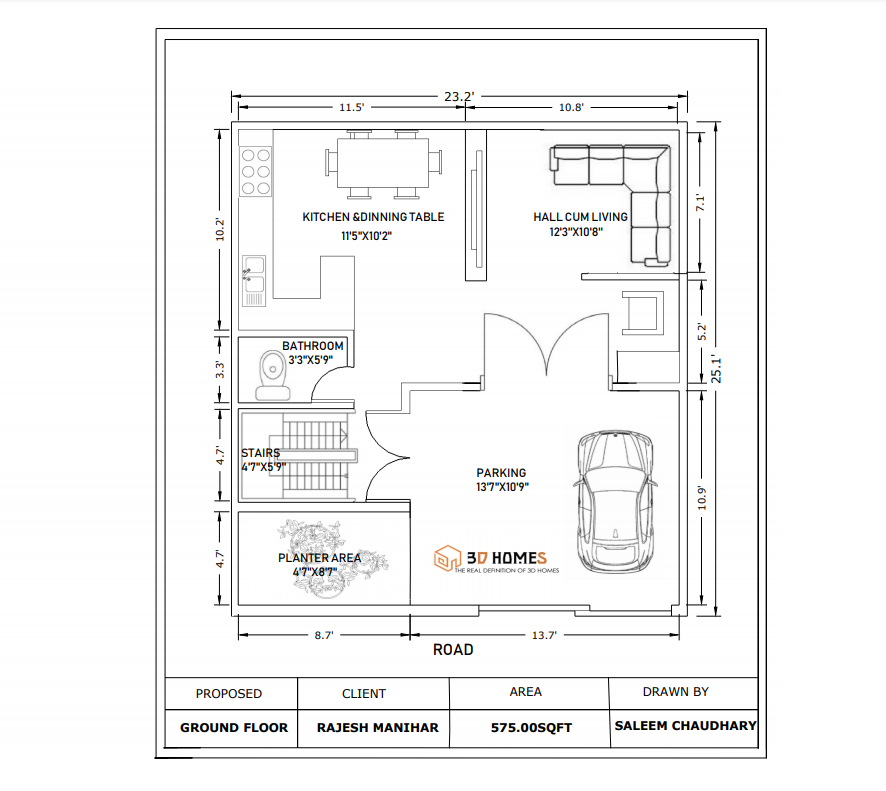 |
| GROUND FLOOR LAYOUT |
 |
| FIRST FLOOR LAYOUT |
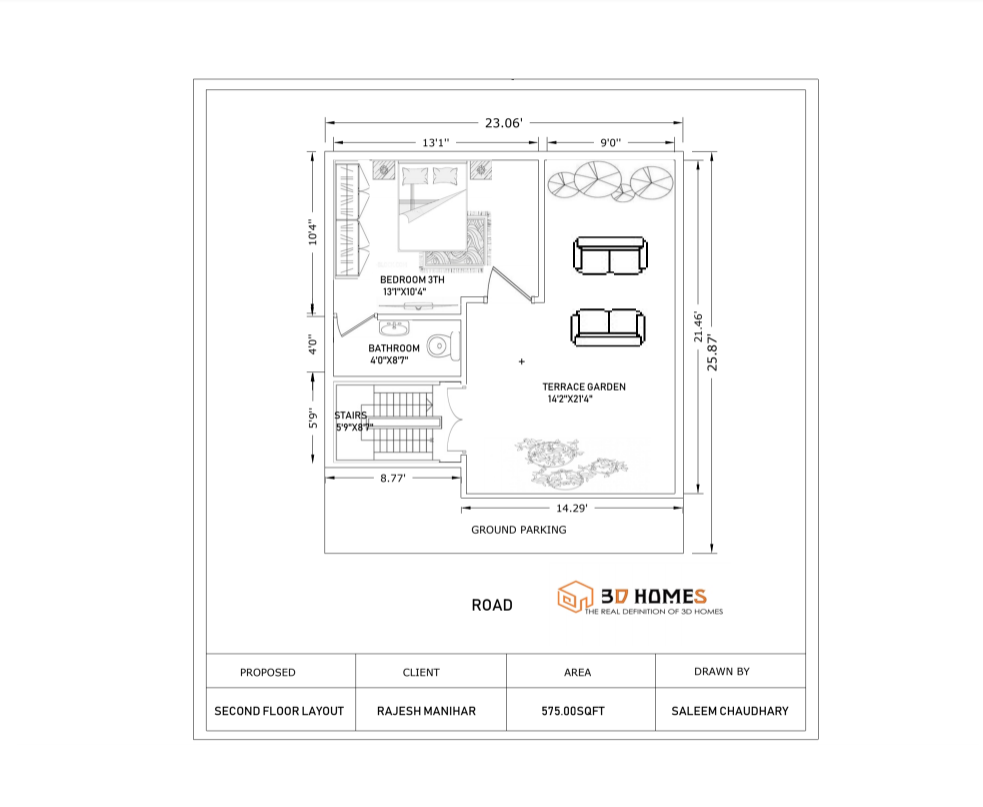 |
| SECOND FLOOR LAYOUT |


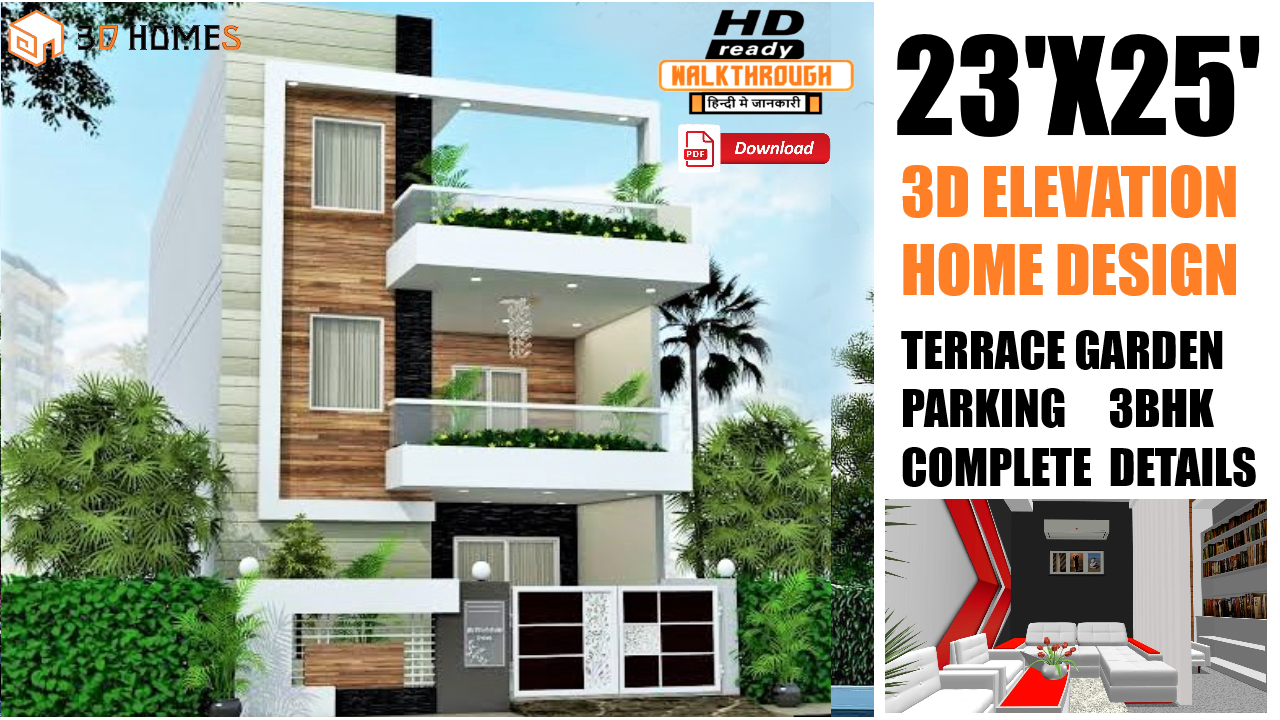
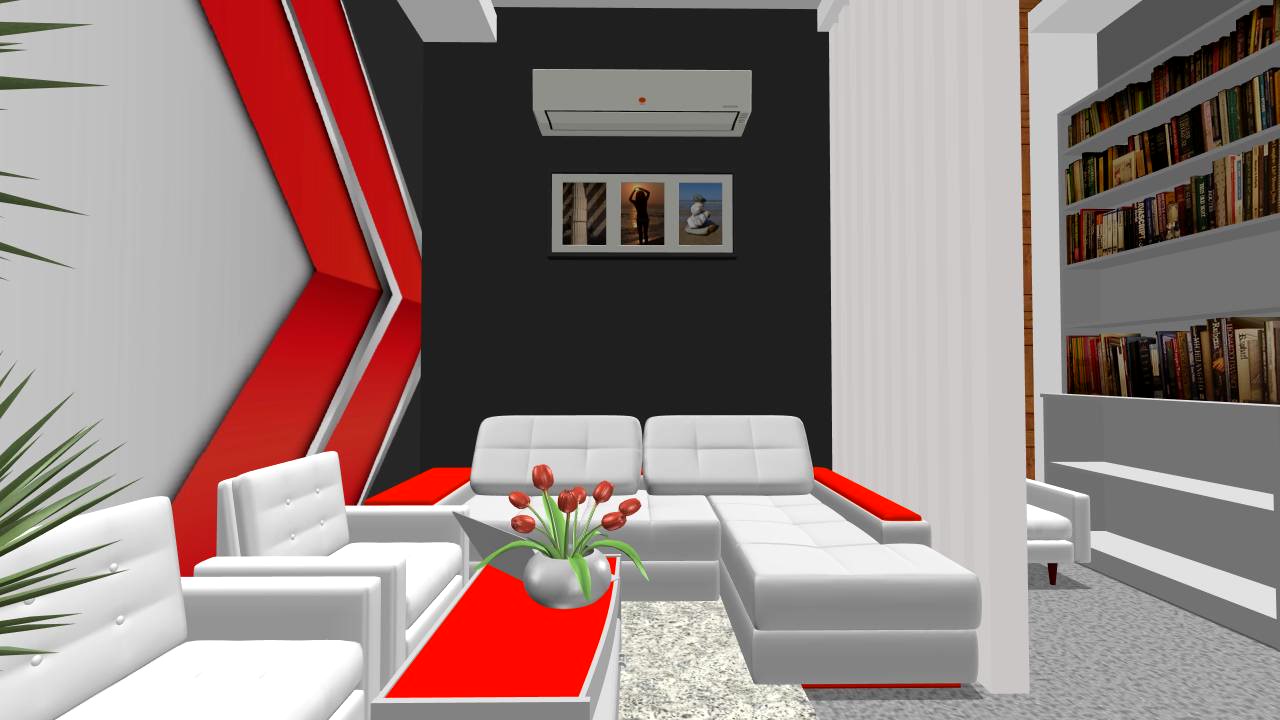
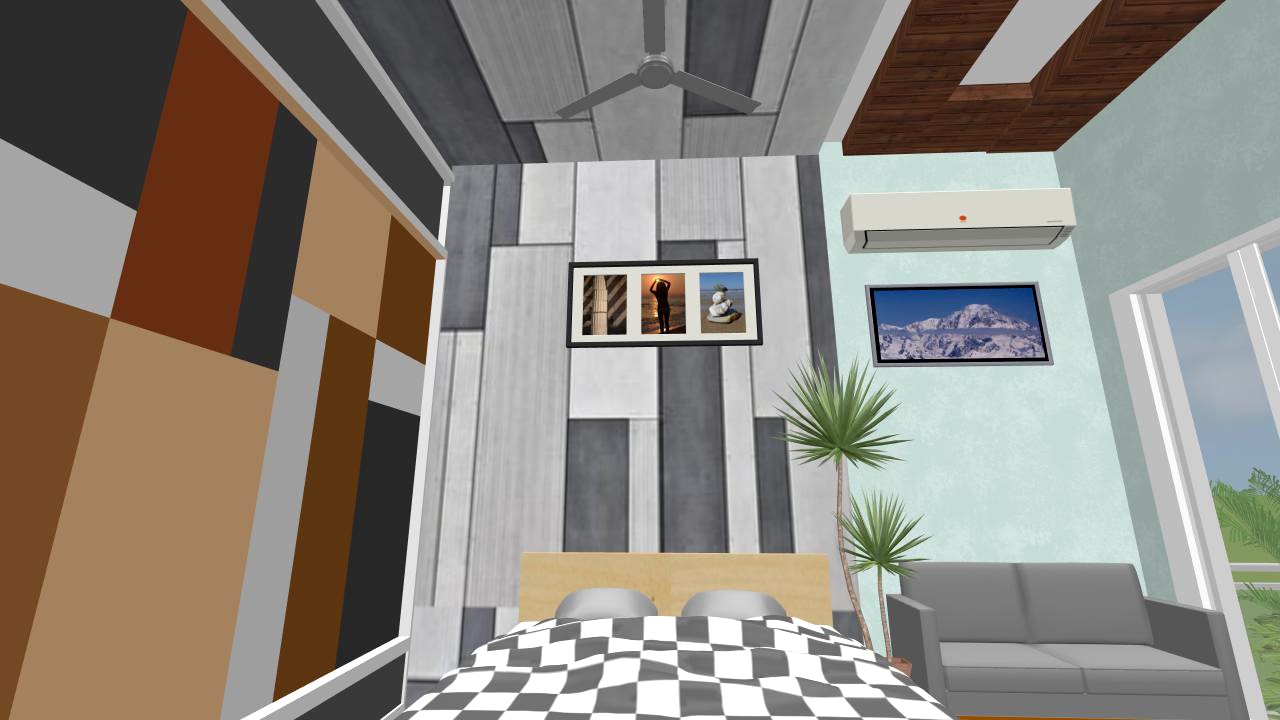













3 Comments
27/35 northface hose new moden one bathroom
ReplyDeleteMarvelous job....
ReplyDeletePlz make a 25*25 or 30*30 or 25*30 west facing new modern house design for ground floor with at least 2 bedrooms, kitchen, drawing room car parking, and outer staircase
good plan
ReplyDelete