By seeing this beautiful luxurious white colour bunglow, you must have thought that why we should also make our house like this.
According to the changing era, we have made this plot of 28 × 32 feet an insanely latest, which is very attractive from outside and also very beautiful from inside.
Elevation:
We have designed the elevation of this house very beautiful which is made with white and brown colour combination which looks very modern and gives a luxuries look.
The house contains:
- Plot Area: 896 square feet.
- Build up Area: 700 square feet.
- Direction: East facing
- Interior Price : 19 lacs.
- construction Price: 26 lacs.
Ground floor:
- Car parking,
- Children's playing area,
- Swimming pool,
- Hall,
- Kitchen,
- Bathroom.
First floor:
- 2 bedrooms,
- 2 bathrooms,
- Passage,
- Large balcony.
Second floor:
- Terrace Garden,
- 1 Bedroom,
- 1 Bathroom,
- Open terrace.
Hall Interior design:
The interior of this plot is very attractive which looks very beautiful and at the same time you get to see all the facilities in this plot.
In this plot, I have designed a hall, 4 bathrooms and 3 bedrooms, in the ground we have also provided a car parking, children's play area and a swimming pool.
In view of the ventilation in this plot, we have provided large windows on all floors, so that you will continue to get adequate ventilation in all the bedrooms.
Animation and 2D layout:
In this video, we have mentioned every bit of details concerned to this plot. To get more information, you should watch the video given below and also download its 2D layout file.
Click below to watch the video:
You can also download 2D layouts here:


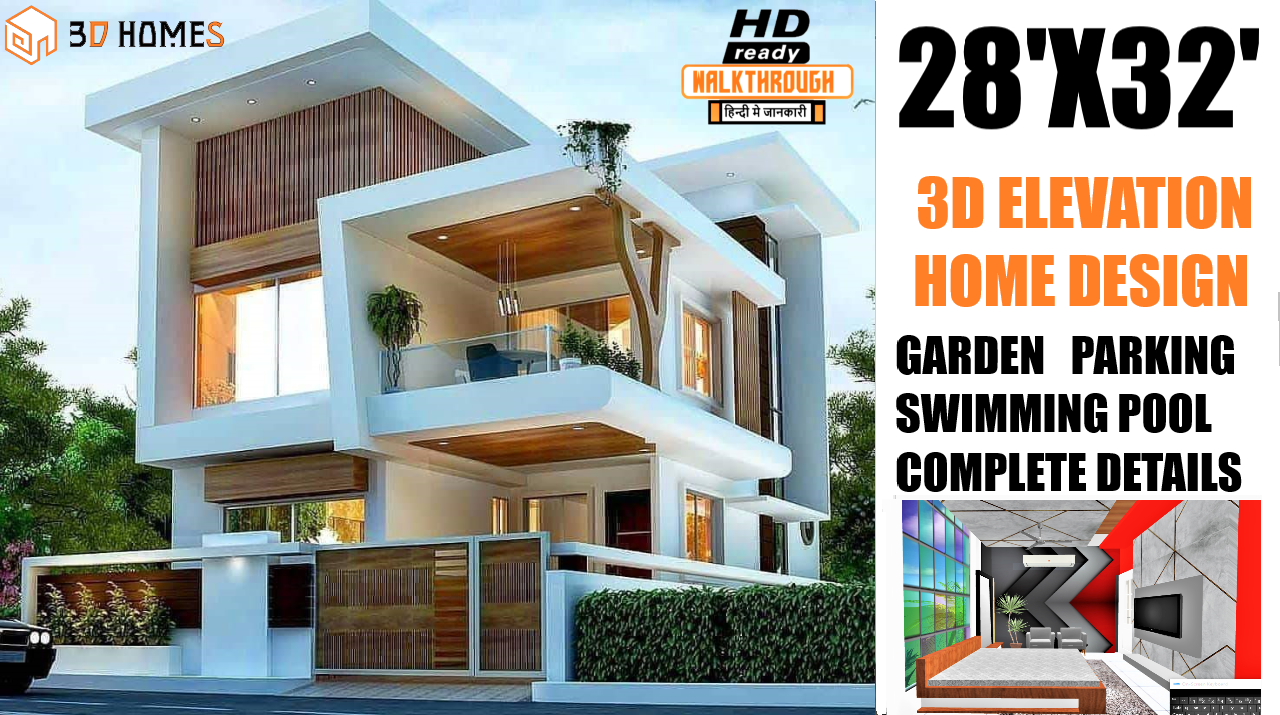
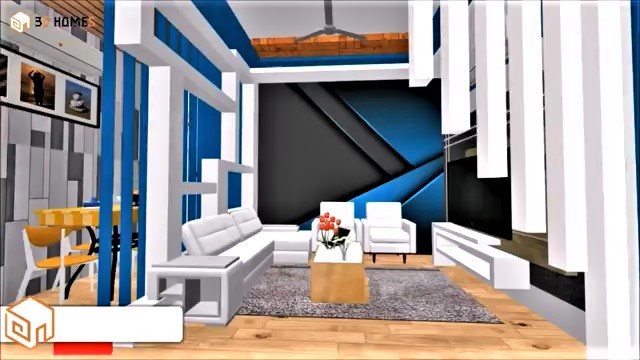
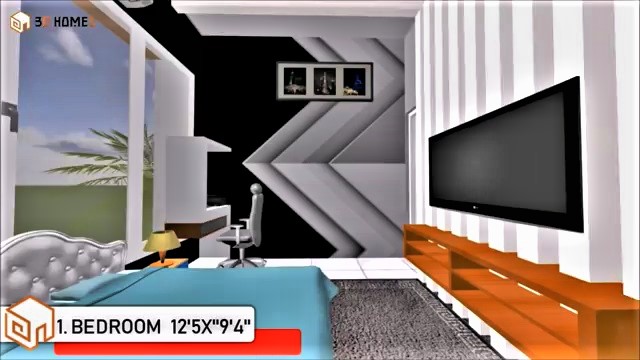

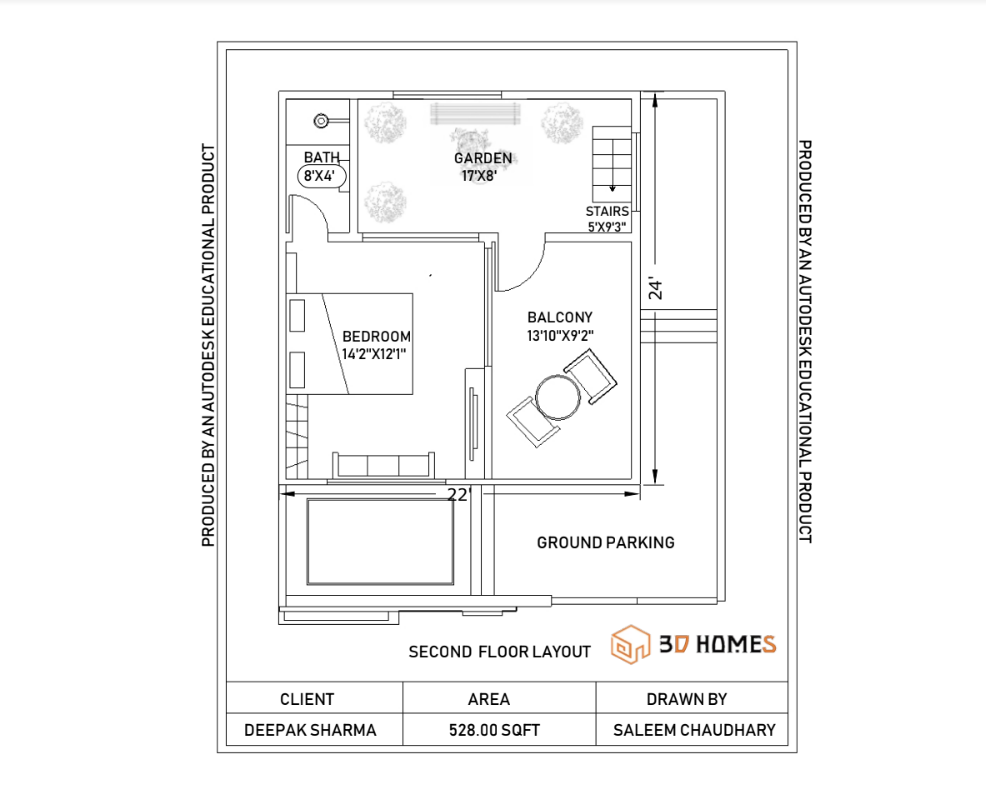
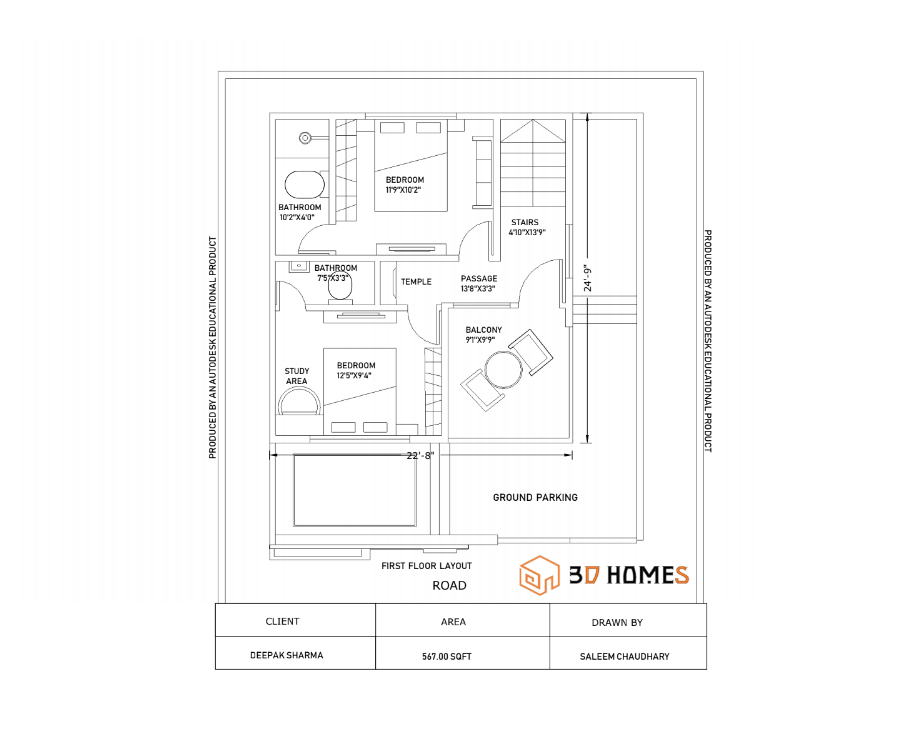













0 Comments