Made of PVC in brown color, its balcony ceiling looks beautiful which gives a more modern look to its elevation.
The house has
- Plot Area: 800 square feet.
- Build up Area: 610 square feet.
- Direction: East facing.
- Interior Price: 13 lacs.
- construction Price: 24 lacs.
Ground floor
- Car Parking
- Planter area
- Garden
First floor
- Hall cum living
- Kitchen,
- Bathroom
- Balcony
Second floor
- 2 bedrooms
- 2 bathrooms
- The balcony
- Computer area
We have designed the interiors of the hall in a very accurate way, In the hall you will find a TV unit in front of the couch and dining table left to the couch.
In this plot we have given two bedrooms.
In both the bedrooms we have a bed in the center and plywood paneling at the back which goes up to the ceiling.
The Garden
In the garden, we have planted many types of plants, flowers and grasses, and if you want you can plant your favorite trees and flowers.
2D layout
Click here to watch the video of this plot.
Click here to download 2D LAYOUT of this plot for free.
READ ALSO: Home Design 3D | 28x32 House Plans | 3bhk House Design | Walk through | Complete Details.



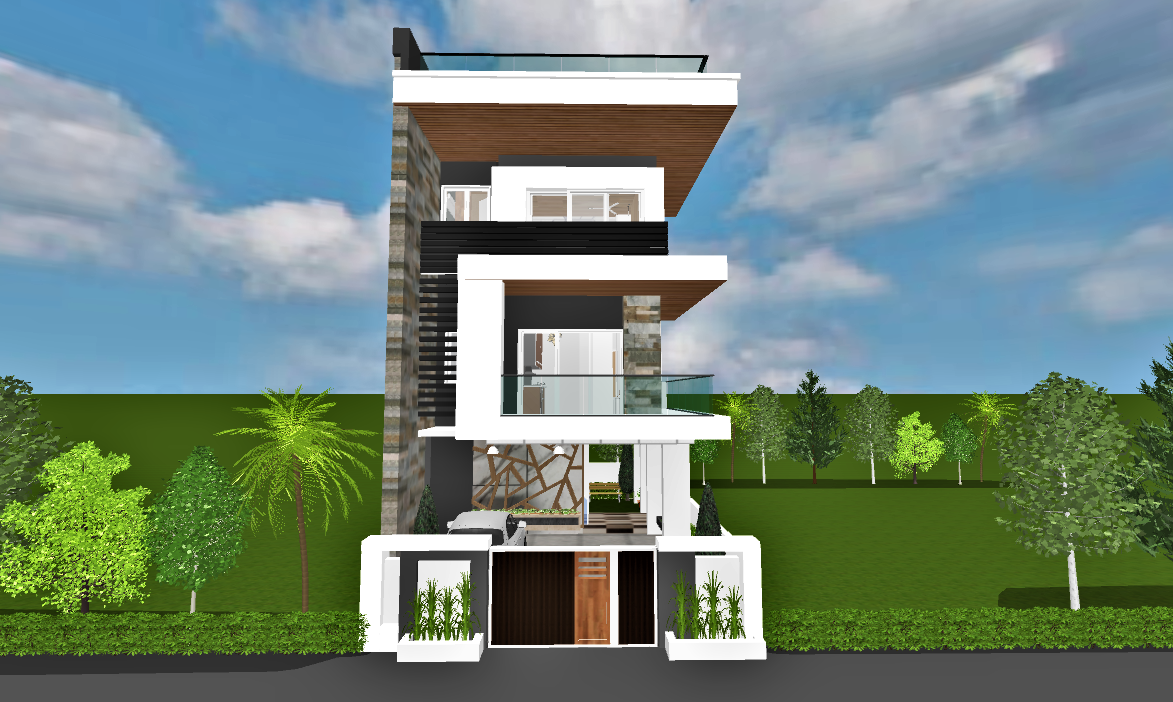
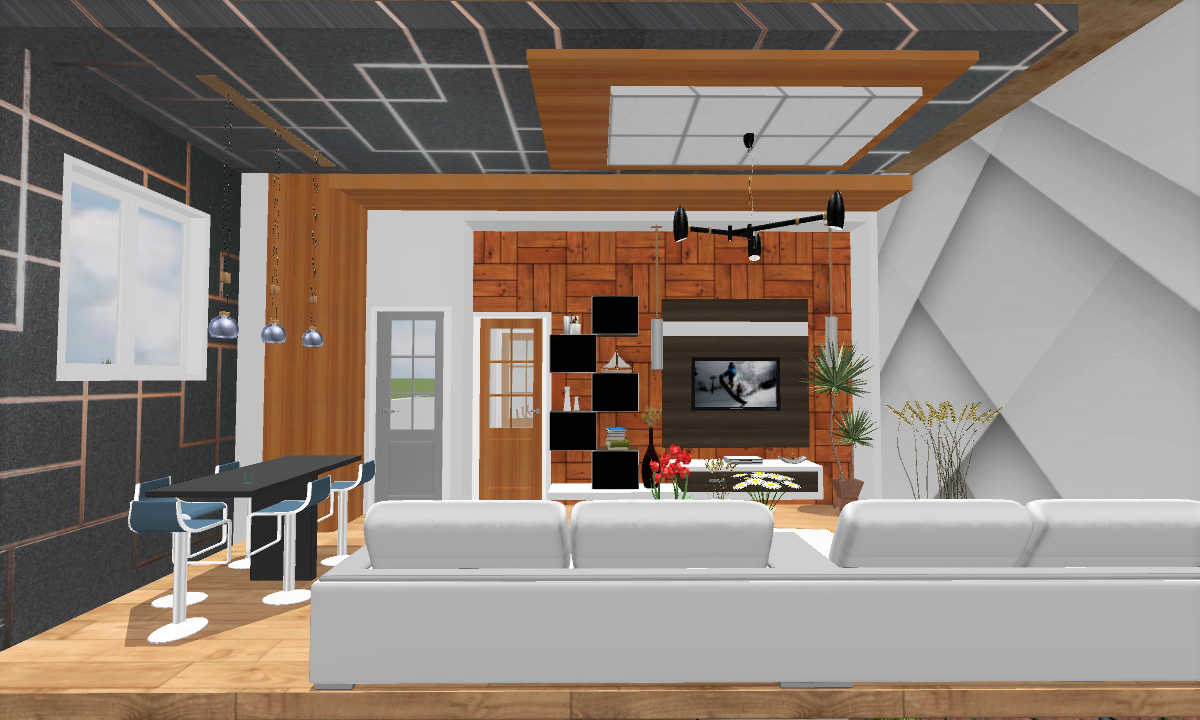
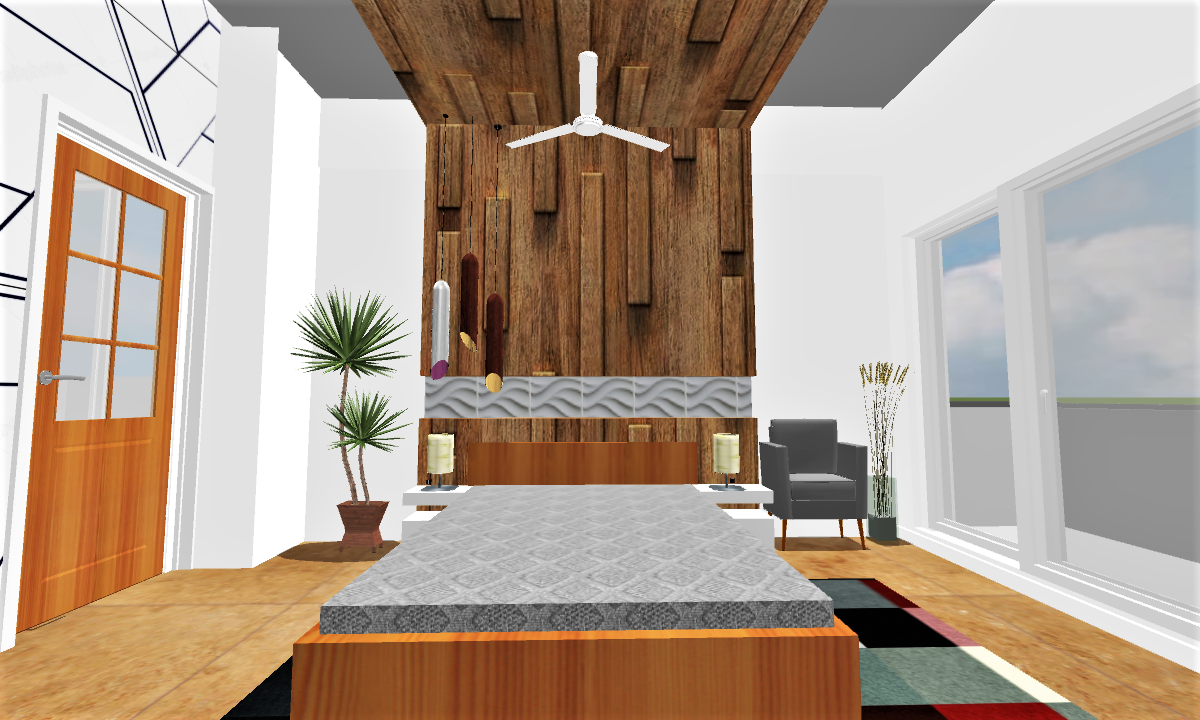
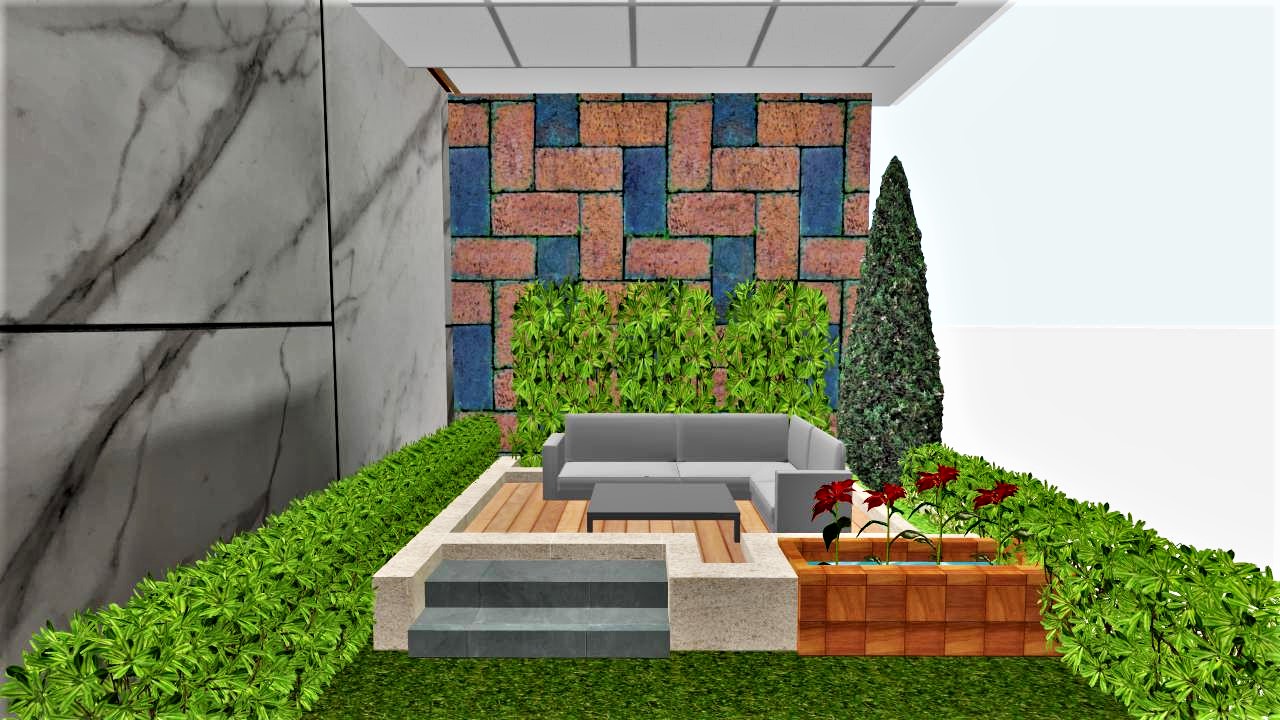
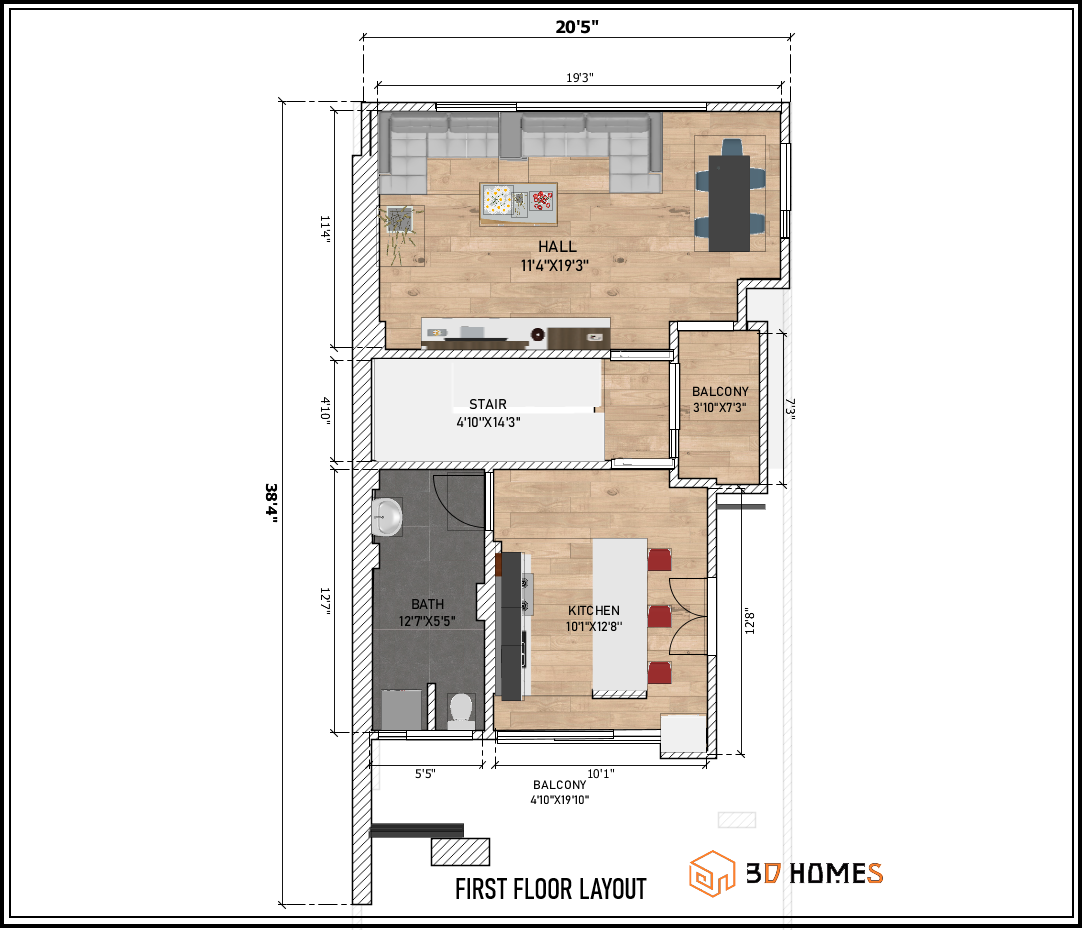













0 Comments